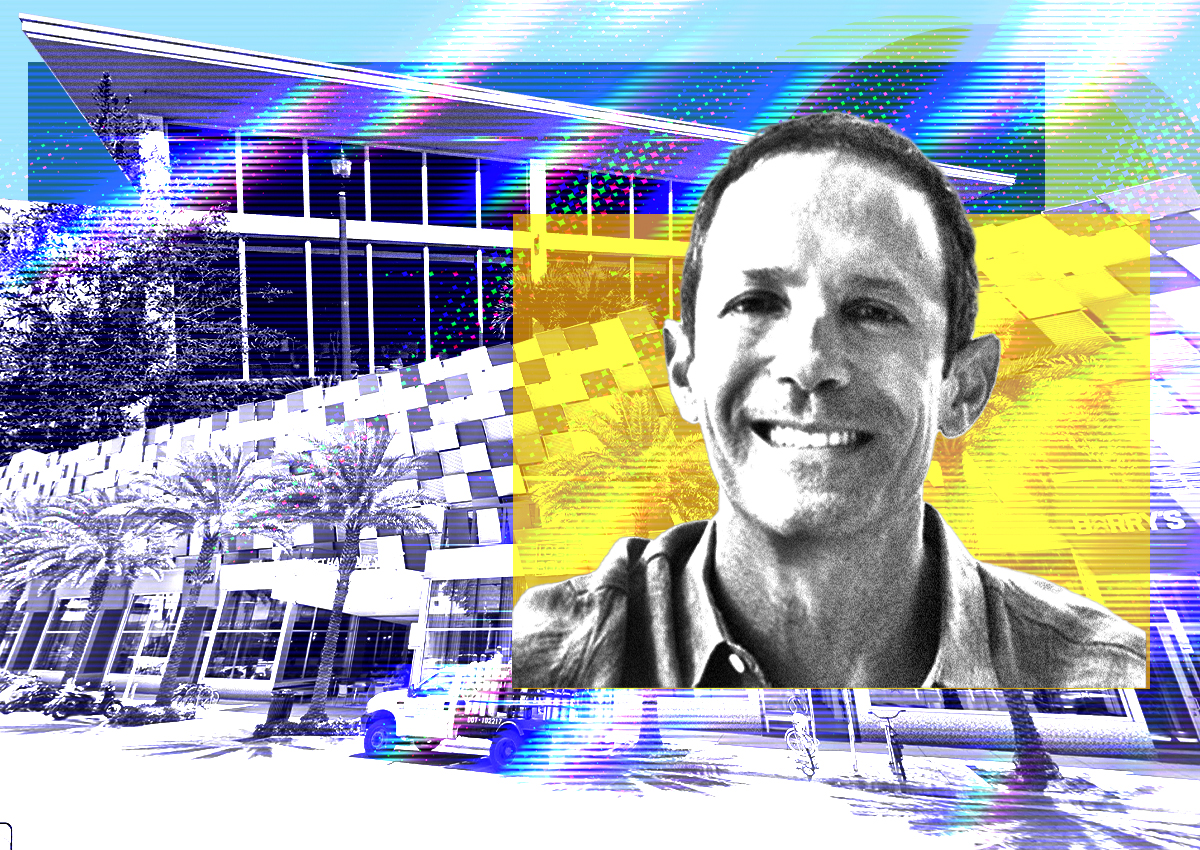
It took a while, but Hartford might have it after all. Nearly a year later, a New Jersey developer submitted a new design to the Capital Region Development Authority Board of Directors to redevelop a 2.8-acre parking lot near Hartford’s Bushnell Park.
Developer Michaels has outlined plans for a scaled-down development, which will include 233 apartments and several townhouses, with an estimated project cost of nearly $100 million, Hartford Business Journal reports.
Michaels’ initial concept for 345 apartments and 15 townhouses when it was selected as the preferred developer last November.
The proposed design, by Anthony J. Amenta of Amenta in Hartford | Emma Architects includes an eight-story apartment building, a five-story apartment building and three three-story townhouses, according to media reports.
Townhouses are available for owner occupancy, and the plan also includes 3,500 square feet of retail space. The buildings are arranged around the perimeter of the site, which is bordered by West and Buckingham Streets, Congress Avenue, and a 1-acre park adjacent to the State Office Building.
The developer plans to use “mass timber” construction with a “cross-laminated timber” flooring system in the eight-storey building. The technique, promoted in Canada and Europe, allows for greater heights compared to traditional timber-frame multi-family buildings.
Mass timber offers advantages such as rapid construction, attractive timber aesthetics and greater spans of glazing as the exterior skin hangs over the side of the building.
CRDA board members expressed generally positive feedback on the design, but also raised some concerns. Board member Robert E. Patricelli praised the project, while expressing concern that the modern exterior design might clash with surrounding buildings. Patricelli also questioned whether a large surface parking lot would be included. Geoff Lewis, development director at Michaels, explained that an underground car park was not feasible due to the high cost, but the design was designed to hide the surface car park.
CRDA Executive Director Michael Freimuth emphasized that the project aims to push the boundaries of the market and deliver high-end buildings that incorporate new technologies and green building practices. The design’s scalability across sites provides greater architectural flexibility.
— Ted Glazer







